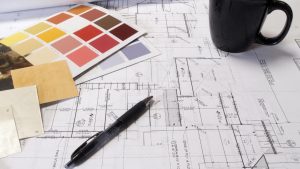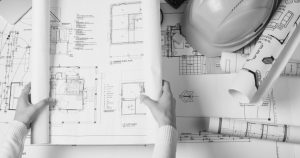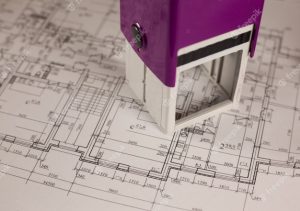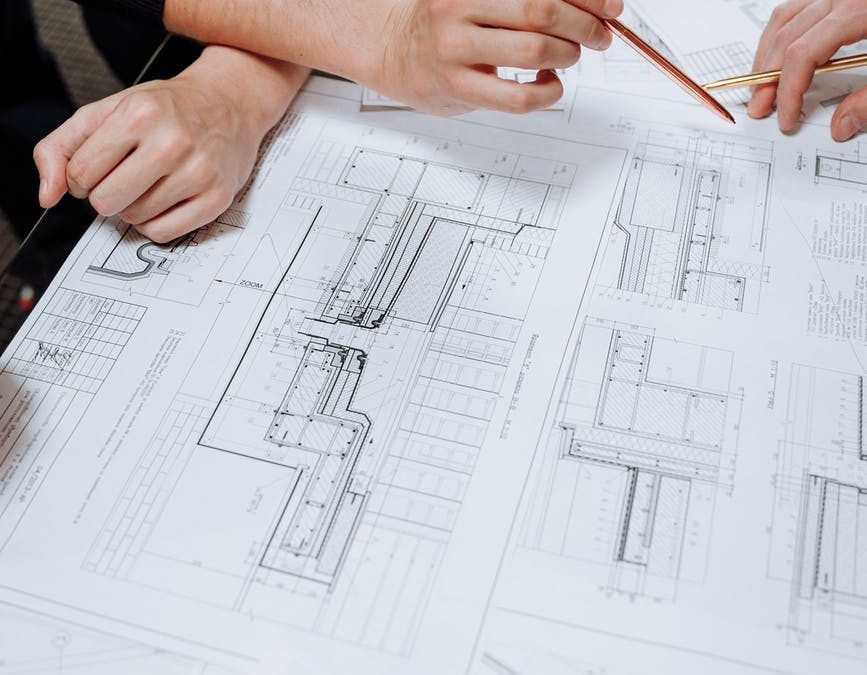The final building contract, comprehensive requirement sheet(s), and technical drawings for construction are all examples of contract-related architectural plans and permits needed for a construction operation to proceed. As a result of this collection of papers, the project’s legal foundation is established. Each document is essential to the construction continuity. Using the same drawings, carpenters will be able to interpret the design and construct the structure accordingly.
A set of working drawings is commonly referred to as a set of plans or a collection of blueprints. In reality, working drawings are included as part of the whole set of architectural sketches. Working drawings, timetables, and other papers are all included in architectural designs. A large number of architectural plan sheets are horizontal (section) views of the structure. Floor plans, foundation plans, and roof plans are some of the most popular types of plan sheets.
The sequence of the plan sheets is usually the same as the order of the construction process. Elevation views are typically included before building plans in order to provide builders, homeowners, and trade workers with a feel of how the overall project will look when completed. But so much for the configuration of architectural plans and permits, there’s still so much to know about its involvements and costs. We know for a fact that going through these jargons and paper works is quite daunting for a first-time homeowner or a budding entrepreneur.
And if you find yourself troubled dealing with this kind of situation, ease up because we are about to address your concerns and fill up your curiosity to the brim. To take you through the process, this article will discuss the elements involved in architectural plans and permits, as well as its equivalent estimates.
For starters, plans for your new home, addition, renovation, or repairs must take into consideration the following factors:
- Building Regulations of the Australian Government are followed to ensure that the work is structurally sound and that the health, safety, and amenity criteria for the building are met.
- Foundation data, including soil tests, are used to determine an acceptable foundation depth, excavation expenses, and an adequate footing system for the project. foundation data includes soil tests.
- Laws-governing local councils.
- Energy-rating criteria that are mandatory.
Before you sign the contract, double-check that everything you want is in written and included in the plans and specifications. Once the contract has been signed, adjustments can be very expensive. It is possible that changes will necessitate an adjustment to the building permit. It is recommended that you get your contract reviewed by a construction lawyer before signing it.
Planning Permits
Permission to build or utilize land in a specific manner is granted through the process of architectural plans and permits. A planning permission may be required for the construction of a new home, a modification, a renovation, or the addition of an extended dwelling on your property.
The granting of a planning permission is the responsibility of the local municipality. If you require a planning permission, you must first obtain one from your local government before you can apply for a building permit. You may need to consult with a town planner to discover whether or not you need a planning permit for your construction project.
Applications for planning permits filed to the city council may be required to contain the proposed design, a planning report, shadow diagrams, and architectural plans and permits, among other things. For further information, you can contact your local council.
Building Permits
Architectural plans and permits are documentation certifying that a proposed building conforms with the applicable building codes. A building permit is a formal approval given by a private or municipal building surveyor prior to the start of construction. It enables the construction work to be carried out in accordance with the approved architectural plans and permits, specifications, and other applicable documentation and guidelines.
Possessing a building permit offers you with additional safety by ensuring the following:
- The building practitioners who will be working on your project are licensed and insured as needed by the state.
- It is necessary to create proper documentation in order for the construction to be completed correctly and in accordance with building regulations.
a. Commercial Construction
You must pay a lodgments fee, a fee that is based on the entire cost of the work, and a tax levied by the state government.
- The fee for submitting the application is $123.90.
- If the total cost of the work exceeds $10,000, the State Government fee is $1.28 per $1,000 of the total cost of the job.
b. Household and domestic labor
You must pay a lodgments charge, a price that varies depending on the type of the project and the total cost of the works, as well as a tax levied by the state government.
- If the cost of the work exceeds $10,000, the state government fee is $1.28 per $1,000 of the total cost of the work.
Excluded Fees
- Inspections carried out by third parties (such as by engineer)
- Assessment and certification of structural integrity
- Modifications to BABs are submitted in applications.
- Applications for authority permits and consents are submitted (septic, flooding, etc)
- Declaration of Conformity (Such as suitability of existing building for subdivision)
- Certificate of compliance with Regulation 126 for the purpose of endorsing fire engineering reports
Needing help in configuring your architectural plans and permits? We at Criss Cross Constructions, as building designers in NSW, are focused in providing our clients a hassle-free, meaningful and wholesome collaboration with us.
Why You Should Care About Architectural Plans and Permits
Construction, no matter how small-scale it may be, the architectural plans and permits are never a small feat. It’s always associated with daunting endeavors and often times, tons of possible mishaps along the way. Real estate is a highly profitable investment, particularly if you are dedicated to making modifications to a property or planning to build on a commercial lot with high value potential. Meanwhile, homeowners benefit from increased decision-making flexibility on their properties.
 As opposed to having to obtain approval for even the smallest of upgrades, you are the last say on all renovations and adjustments. Having said that, new homeowners must deal with a variety of challenges that they were probably not aware of prior to purchasing their house. You’ll have to work more proactively now to control any difficulties that could have a negative impact on your well-being and the quality of life for your family members.
As opposed to having to obtain approval for even the smallest of upgrades, you are the last say on all renovations and adjustments. Having said that, new homeowners must deal with a variety of challenges that they were probably not aware of prior to purchasing their house. You’ll have to work more proactively now to control any difficulties that could have a negative impact on your well-being and the quality of life for your family members.
Furthermore, if some of these issues are not treated promptly, they may prove to be highly costly. However, the conundrums of construction and revamping do not apply solely to homeowners, as thriving businesses also share the same intensity of struggle. For first-timers, this endeavor may seem like nothing but a blank canvass with an unidentified stroke. But here’s a good starting ground for you — first attain architectural plans and permits.
Let’s first untangle the concept of architectural plans and permits, and seek for yourself how suiting these may come handy before starting up a construction process;
Permits
A building permit is necessary to proceed with construction or renovation projects. It ensures compliance with local regulations and protects owners and tenants. The permit addresses structural soundness, zoning, sanitation, utilities, fire safety, and electrical supply. Obtaining a permit allows legal commencement of the project, indicating that the blueprints have been reviewed and meet all requirements, providing assurance of a secure and compliant modification.
Why are permits imperative in a construction process?
It is not necessary to secure a building permit for all house construction and restoration projects. Simply executed repairs and replacements by professional home building companies Sydney and homeowners do not require the application of a building permit in the large majority of cases. However, any undertaking that involves gameplay tweaks or alterations to the structure or mechanical systems of your home will almost always necessitate the submission of an application for architectural plans and permits from your local building department.
A hired contractor typically handles the permit application process and includes the license cost in their bid. DIY projects require obtaining permits personally. Some tasks may require licensed specialists as mandated by the local building department. Obtaining a building permit is crucial for project control, increased investment value, compliance with building codes, safety regulations, and long-term community benefit. Building without a permit can lead to complications such as demolition orders or costly repairs to meet code requirements.
The standards for architectural plans and permits, on the other hand, vary greatly from region to region, and the only way to know for certain whether a permit is required is to phone your local building office and specify the work you intend to conduct. Permits may be required for nearly any form of work in some areas, including the construction of a landscape fence. The determination of whether a permit is required or not is frequently based on an assessment of the relative risk that the work poses to the current and future residents of the dwelling is being performed.
Architectural Plans
Architecture necessitates much strategizing and planning. From the beginning, company owners, architects, and construction management must collaborate in order to develop a unified project that meets the needs of all parties involved. While it may seem obvious to put effort into the planning process, many people are unaware of how beneficial the art of planning and design can be to a project’s overall success or failure.
Architectural drafting Sydney is a key first step in any design process, and it should not be overlooked. It is the establishment of a framework within which the entire project will operate. The planning phase of a project, which is overseen by a lead architect and residential building designers Sydney, takes into account the full picture through meticulous work.
The procedure entails assessing the architecture and style of the building, as well as the surrounding infrastructure and needs of the local government, among other things. Other important components to consider include establishing the structure’s purpose, the project’s goals, and any other necessary elements. By developing an architectural plan, it is more probable that the entire project will proceed as planned and result in an exciting development.
Indeed, we could come into terms that both architectural plans and permits are vital starting points in any construction endeavor. It assures the legitimacy and compliance of the property you wish to establish.
Architectural Plans and Permits and its Importance
Both architectural plans and permits are important in any construction project because these documents make your vision put off the ground. To fully understand the importance of each, Criss Cross Constructions will discuss each thoroughly.
 Planning is crucial for development and success in various aspects of society, especially in architecture. Architectural plans, also known as blueprints, serve as the foundation and reference for the construction process, playing a vital role in the overall project.
Planning is crucial for development and success in various aspects of society, especially in architecture. Architectural plans, also known as blueprints, serve as the foundation and reference for the construction process, playing a vital role in the overall project.
To move on to the next subject, let us discuss the significance of architectural permits. Architectural plans and permits are legally binding document issued by a governing building department that authorizes the owner to proceed with construction following the completion of the owner’s application for the permit.
Architectural plans and permits frequently require the owner to submit information about the proposed alterations or additions, the anticipated cost of the work, a survey of the property, as well as architectural plans detailing the proposed work and its compliance with building code and zoning requirements. Architectural permits are issued to ensure that the approved plans for the project adhere to all applicable local and state code requirements. These local and state-wide codes are intended to safeguard the public’s safety and welfare.
Now, since you have learned briefly what architectural plans and permits are, let’s proceed to their importance.
Architectural Plans and Permits: Going Deeper and Further
Architectural Plans and Permits Importance #1: Ensures Safety
The primary purpose of these papers is to ensure the safety of the reader. Your permit enables the code official to mitigate the potential risks associated with unsafe construction in order to protect the public’s health, safety, and welfare. Because proper safety standards are enforced, you and other occupants of the space are guaranteed the best chance of avoiding any accidents or issues that may arise during the construction process. Inspections are required to supplement the custom home builders’ knowledge and experience, and to serve as a system of checks and balances, resulting in a more secure project.
Architectural Plans and Permits Importance #2: Keeps Insurance Valid
If you construct something without a permit and make a mistake or suffer an injury as a result, your insurance policy may not cover the cost of repairs. Building with a permit, on the other hand, ensures that you are aware of the risks involved and that you have received explicit permission to proceed with your project.
Architectural Plans and Permits Importance #3: Improved Communication
Since architectural planning is the first step in the design phase, it necessitates a thorough outline of the entire scope of a project before proceeding. It is necessary for a lead architect to collaborate with all other teams involved in order to complete this correctly. Coordination and organization are essential in the process of architectural planning. When done correctly, it helps to improve communication skills as well as the overall project. The ability to work together as a team is one of the most beneficial aspects of any good architecture team’s efforts.
Architectural Plans and Permits Importance #4: Outline Goals
Once a lead architect is appointed, he or she is responsible for managing the expectations and goals of the entire project. A plan and permit should very clearly outline what the structure’s purpose is, and it should be used as a guideline as the construction team builds out the framework for the project. When these are prioritized in projects, significant improvements are achieved.
Custom home builders can manage their projects with extreme precision thanks to this procedure. Additionally, it provides a great deal of flexibility throughout the entire design and construction process as well. The importance of planning and permits is highly regarded by us at Criss Cross Constructions, and we treat them as the first line of defense on every project we undertake.
The Focal Point Is…
As previously stated, architectural plans provide clients with a glimpse of what their future home or place of business will have to offer. Meanwhile, a building permit gives you the legal authority to begin working on your architectural project. There is complete transparency because every stakeholder has a clear understanding of the scale, and building without a permit can result in a slew of issues down the road. Upon discovering that you have constructed, added on to, remodeled, or made significant renovation changes to your home, the city might require that the newly renovated space be demolished, and you might be denied permission to use the space.
Here are the things every homeowner should know about architectural plans and permits.
Architectural plans and permits are essential in every phase of the construction process. Architectural drawing is a technical drawing of architecture used in the construction of buildings. These plans are graphic and technical representations of a house or building that, when taken as a whole, allow for a better understanding of the structure’s various characteristics before, during, and after its construction. Plan and drawing skills in both modern and traditional architectural drawing methods are required for the creation of these plans and drawings, which serve as a means of communicating ideas, concepts, and specifics. As a result, standard architectural plans and permits will be required for the administrative authorities to evaluate the construction process.
Architectural Plans and Permits: Effect on Permit Expediting
Obtaining a building permit is widely regarded as one of the most important steps in the completion of any type of construction project. Some structures, however, may necessitate the acquisition of a permit if they exceed a certain size. Fences that are taller than six feet may require a permit, but fences that are shorter than six feet may not. It is impossible to list all of the advantages of getting a building permit. It guarantees that construction building codes are being followed and met during construction and that your project will be developed properly, in accordance with safety regulations, and will be of long-term importance to the community.
At the end of the day, the building design documentation, architectural plans and permits will serve as legal authorization for the construction to proceed. Approval is granted by the appropriate authority after the architectural plans and permits, which include drawings and specifications. The approval of the permit blueprint indicates that the structure is safe for occupants to occupy. Overall, the building permit is extremely important because it outlines the critical rules and regulations that must be adhered to by everyone involved in the professional services and construction – including homebuilders, contractors, engineers, plumbers, and electricians.
The Fundamental Architectural Plans
Floor Plan
A floor plan is a visual display from above that depicts the various spaces and boundaries of a floor of a house or building in the same manner as a geographical map does. There are detailed descriptions of the locations and dimensions of the rooms, structures, and built-in items. The floor plan is usually the most important of the architectural plans because it is the most visible.
Site Plan
When designing a site plan, it is important to consider the entire property, as well as access points and connections to various water and sewage systems, electricity and telecommunications systems, as well as any other structures that could potentially be an interest or a constraint in the project. The site plan is used to represent a project within the context of the entire site, as well as its configuration and orientation in accordance with the rules of urban planning, during the preliminary stages of a project, prior to the creation of the detailed plans.
A site plan is most often drawn from above the building as if showing a roof plan of the building within the site plan, rather than from below the building. Sometimes a site plan will be drawn as a plan that is cut through the first floor, as shown in the illustration. This is done in order to demonstrate the connection between the exterior of the building and the interior entrance.
Roof Plan
Among the scope of architectural drawings and building services, this plan is not drawn through the structure but rather is drawn from the top of the structure. This diagram depicts everything on the roof of the building, including the roof layout, stair compartments, and parapets.
Elevation
In architectural design, an elevation depicts the exterior aspect of a building, most commonly an exterior of a building, and the elements visible from the opposite direction of the building. Elevation drawings are a specific type of drawing that architects use to illustrate the structure of a building or a portion of a building in greater detail than other types of drawings. Elevations are a common design drawing as well as a technical architectural or engineering convention used in the graphic representation of architecture. They are also known as perspective drawings. Elevation drawings are orthographic projections of real-world objects. This means that they have not been drawn in perspective, nor has there been any foreshortening applied.
Plan Perspective
One of the most common types of perspectives is the three-dimensional representation of a house or building, as well as one of its elements, that makes it easier to understand the relationships between its various sides. Rather than showing how the space will be constructed, this is more of a design drawing intended to demonstrate what the space will look like when completed.
Section Drawing
An architectural section is a cross-sectional view of a house or building taken along an interesting vertical plane in order to better understand the structure. Sections are especially useful for showing relationships between different levels of a structure. Architects use section drawings to illustrate a building or a portion of a building. Section drawings are a specific type of drawing that architects use to illustrate a building. Architecture is graphically represented using sections, which are a common design drawing as well as a technical architectural or engineering convention for graphic representation.
Criss Cross Construction: Offering Architectural Drawings and Building Services
 Criss Cross Constructions is a general contractor that specializes in planning design and construction of a wide range of projects of varying sizes and types. When it comes to commercial and residential architecture, as well as cost-effective and modernized designs, Criss Cross Constructions is the go-to company for you. Our mission is to provide our clients innovative, holistic and high-quality planning design and construction and architectural drawings and building services that can compete with other companies. We give importance in every aspect of our work and has been recognized as one of the leading architectural drafting Sydney company.
Criss Cross Constructions is a general contractor that specializes in planning design and construction of a wide range of projects of varying sizes and types. When it comes to commercial and residential architecture, as well as cost-effective and modernized designs, Criss Cross Constructions is the go-to company for you. Our mission is to provide our clients innovative, holistic and high-quality planning design and construction and architectural drawings and building services that can compete with other companies. We give importance in every aspect of our work and has been recognized as one of the leading architectural drafting Sydney company.
If you are looking for home building companies Sydney that will assist you from attaining architectural plans and permits through the completion of your establishment? Our architectural planning is a critical component of all of our design services because it enables us to build out our projects with the highest level of accuracy. We will also assist you in obtaining the necessary permits to reduce your financial burden. Please contact us today to learn more about our services, whether you require assistance with a renovation of your current space or with the design of completely new infrastructure. You can send us a message through this number 8872 6308.
Get a quote for our planning and design services by filling out the form below:


Recent Comments